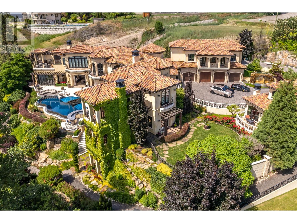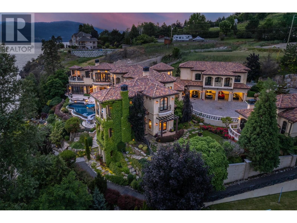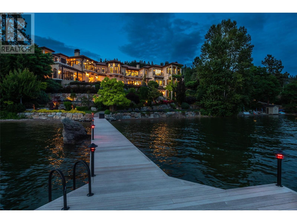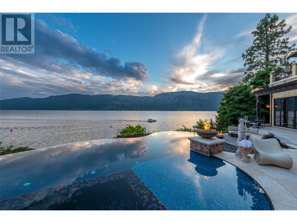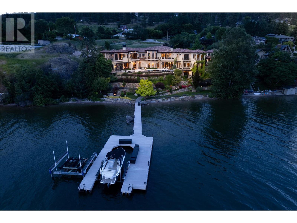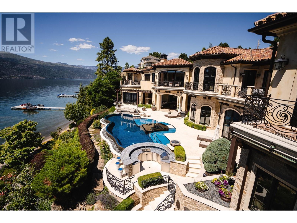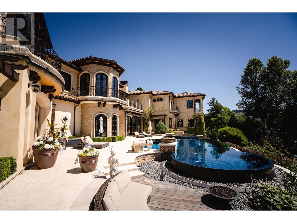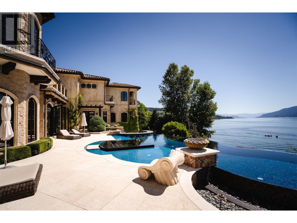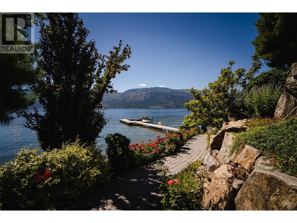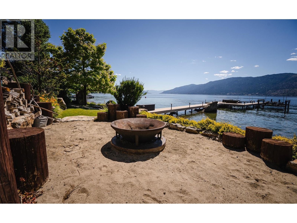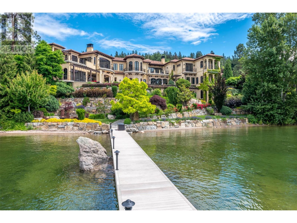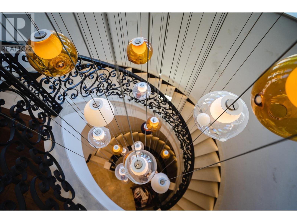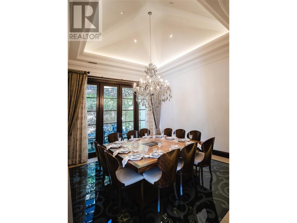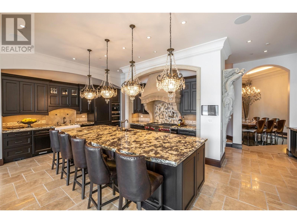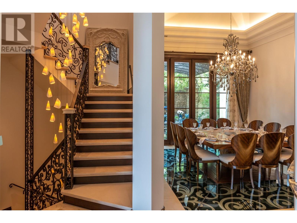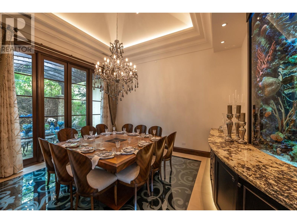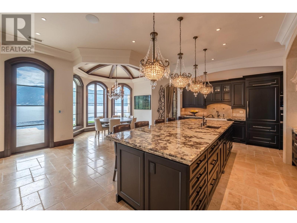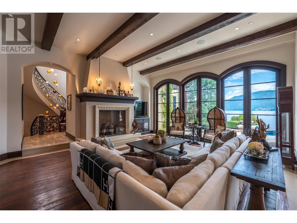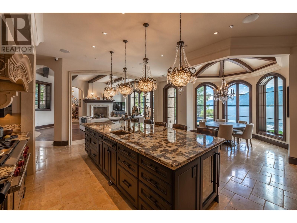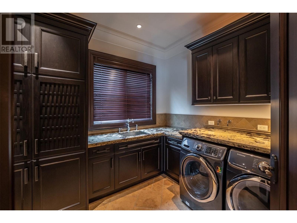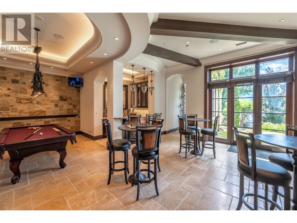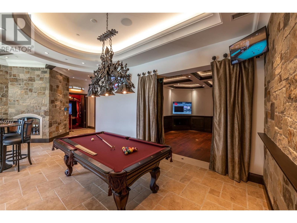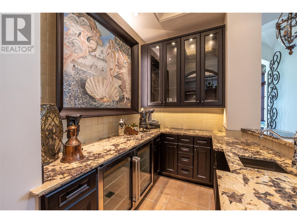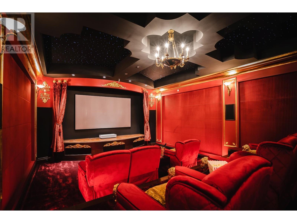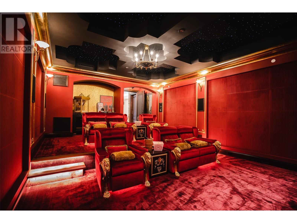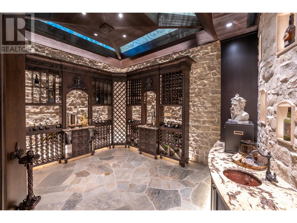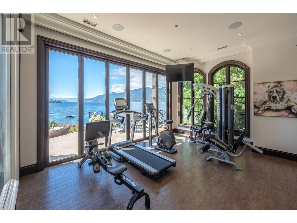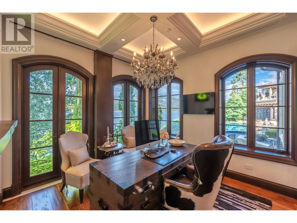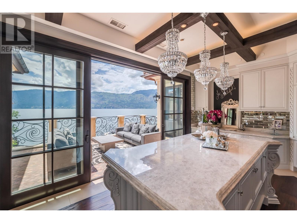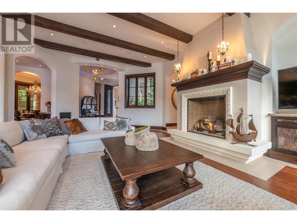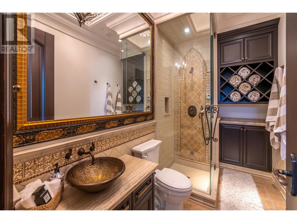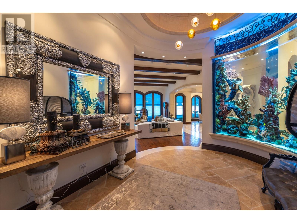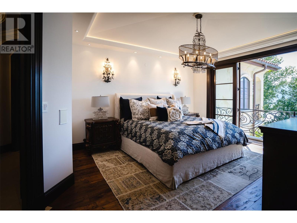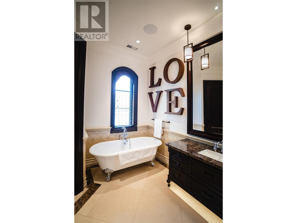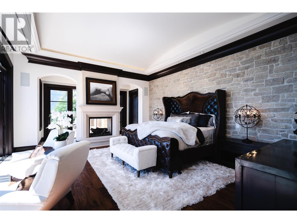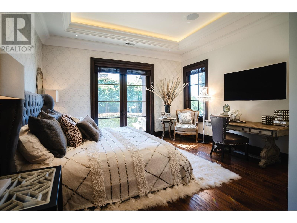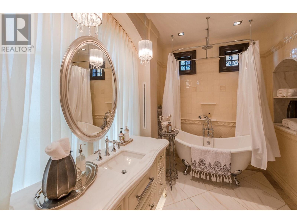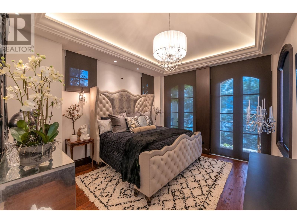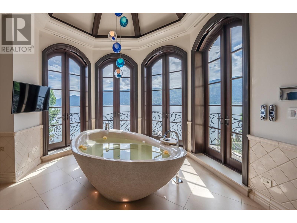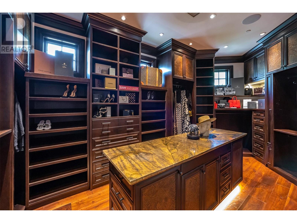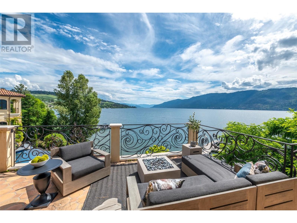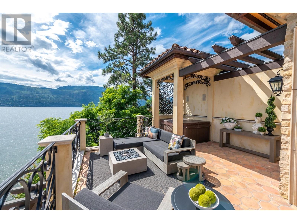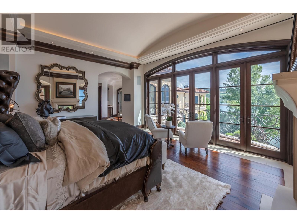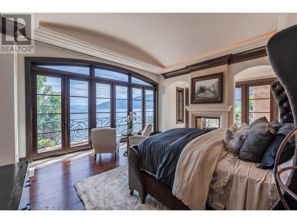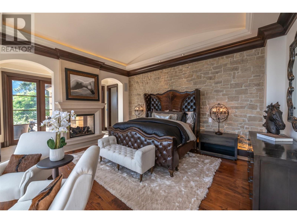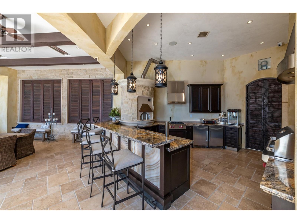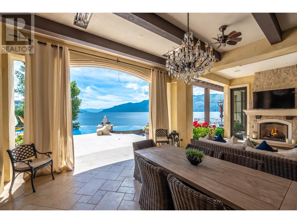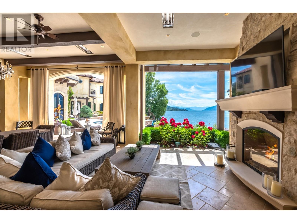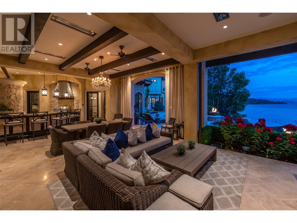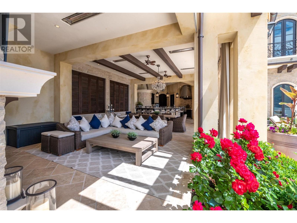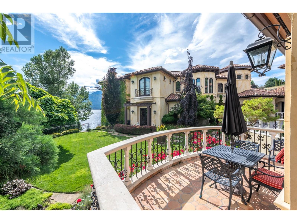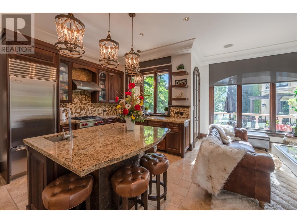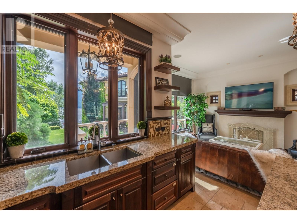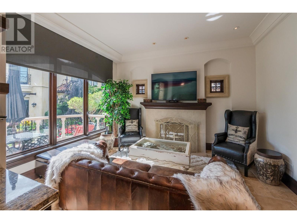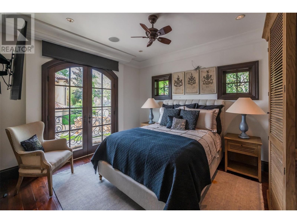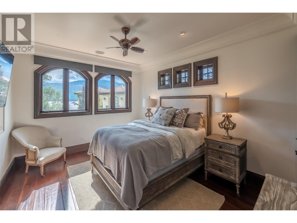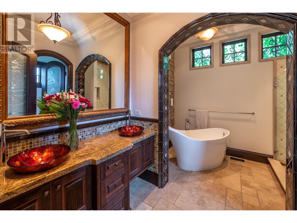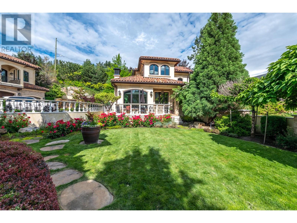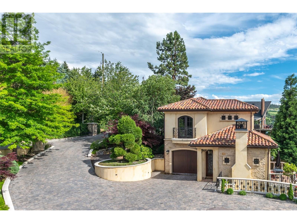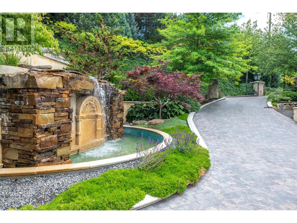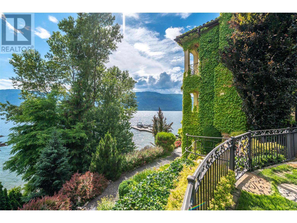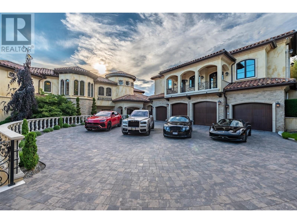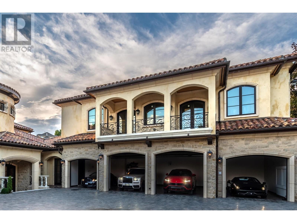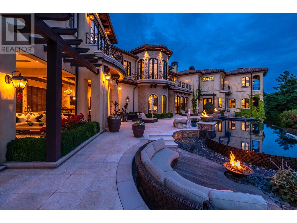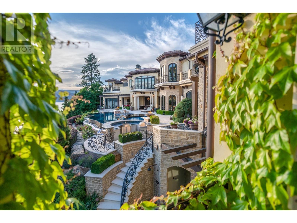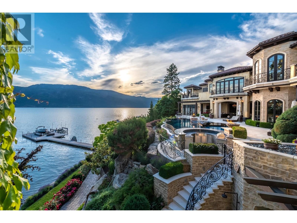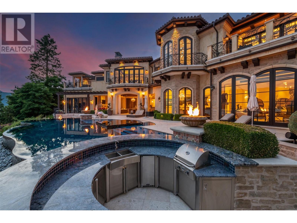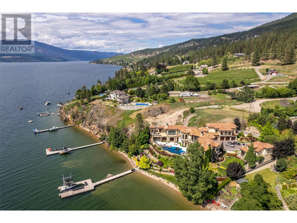12990 PIXTON Road
Lake Country, British Columbia V4V1C9
$16,900,000
WOULD YOU LIKE TO LEARN MORE ABOUT THIS PROPERTY?

REQUEST MORE INFO
| Bathroom Total | 10 |
| Bedrooms Total | 5 |
| Half Bathrooms Total | 3 |
| Year Built | 2012 |
| Cooling Type | Central air conditioning |
| Heating Type | Forced air, See remarks |
| Heating Fuel | Electric |
| Stories Total | 3 |
| 3pc Bathroom | Second level | Measurements not available |
| 4pc Ensuite bath | Second level | Measurements not available |
| 4pc Ensuite bath | Second level | Measurements not available |
| Bedroom | Second level | 12'10'' x 14'10'' |
| Bedroom | Second level | 12'9'' x 18'6'' |
| Other | Second level | 20'11'' x 14'7'' |
| 6pc Ensuite bath | Second level | Measurements not available |
| Primary Bedroom | Second level | 24'11'' x 42'4'' |
| Recreation room | Second level | 22'0'' x 52'1'' |
| Other | Basement | 5'4'' x 7'0'' |
| Recreation room | Basement | 21'1'' x 19'0'' |
| Other | Basement | 7'5'' x 11'0'' |
| Great room | Basement | 28'4'' x 24'3'' |
| 2pc Bathroom | Basement | Measurements not available |
| 2pc Bathroom | Basement | Measurements not available |
| Utility room | Basement | 27'5'' x 50'2'' |
| Storage | Basement | 7'3'' x 5'9'' |
| Storage | Basement | 35'2'' x 13'4'' |
| Media | Basement | 29'2'' x 17'4'' |
| Utility room | Basement | 21'8'' x 17'10'' |
| Utility room | Basement | 5'2'' x 4'8'' |
| 2pc Bathroom | Main level | Measurements not available |
| 3pc Bathroom | Main level | Measurements not available |
| 3pc Ensuite bath | Main level | Measurements not available |
| 4pc Ensuite bath | Main level | Measurements not available |
| Bedroom | Main level | 12'10'' x 17'9'' |
| Bedroom | Main level | 17'9'' x 14'9'' |
| Dining room | Main level | 19'2'' x 14'11'' |
| Other | Main level | 18'2'' x 18'4'' |
| Kitchen | Main level | 24'3'' x 22'11'' |
| Laundry room | Main level | 9'11'' x 11'0'' |
| Living room | Main level | 22'4'' x 28'8'' |
| Mud room | Main level | 24'9'' x 10'10'' |
| Mud room | Main level | 5'8'' x 9'11'' |
| Office | Main level | 12'11'' x 15'1'' |
| Dining nook | Main level | 12'10'' x 9'0'' |
| Kitchen | Secondary Dwelling Unit | 10'2'' x 14'11'' |
| Bedroom | Secondary Dwelling Unit | 11'7'' x 14'11'' |
| Bedroom | Secondary Dwelling Unit | 14'1'' x 13'3'' |
| Bathroom | Secondary Dwelling Unit | 11'3'' x 12'4'' |
Gayle Hunter & Associates are a real estate team in Kelowna BC, that are focused on helping you achieve your real estate goals. We are a diverse and knowledgeable team with a wealth of real estate experience and are constantly aware of the ever evolving market conditions and real estate trends.

The trade marks displayed on this site, including CREA®, MLS®, Multiple Listing Service®, and the associated logos and design marks are owned by the Canadian Real Estate Association. REALTOR® is a trade mark of REALTOR® Canada Inc., a corporation owned by Canadian Real Estate Association and the National Association of REALTORS®. Other trade marks may be owned by real estate boards and other third parties. Nothing contained on this site gives any user the right or license to use any trade mark displayed on this site without the express permission of the owner.
powered by webkits

